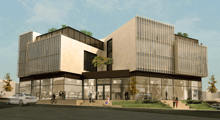|
|
|
|
|
Batroun Business Center mixed-used development
|
|
Restaurants, retail, and offices in the area’s main entry
|

|
|
|
|
|
|
Excavation works have begun on the Batroun Business Center, a mixed-use development project owned by Haleem Zihenni. The project is expected to be completed in two years.
The center is located in central Batroun, acting as a link between the new commercial strip, the old city, and the beach road. It is built on a 2,000 square meter plot. Its built-up area is 12,700 m2. Construction cost is over $6 million.
It consists of four interconnected blocks. The ground and mezzanine floors will host ten retail outlets, which will include restaurants, stores, and a bank. Three floors will serve as offices and a block will be dedicated to six apartments. The center also has a five-floor basement parking lot that can serve 170 vehicles.
It is designed by Elie Abs, Jad Fenergi, Charbel Karam, and Petia Ratzov from Accent DG, the structural consultancy is by Rodolphe Mattar, and the mechanical electrical plumbing is by Wissam Tawil & Associates.
|
|
|
|
|
|
|
|